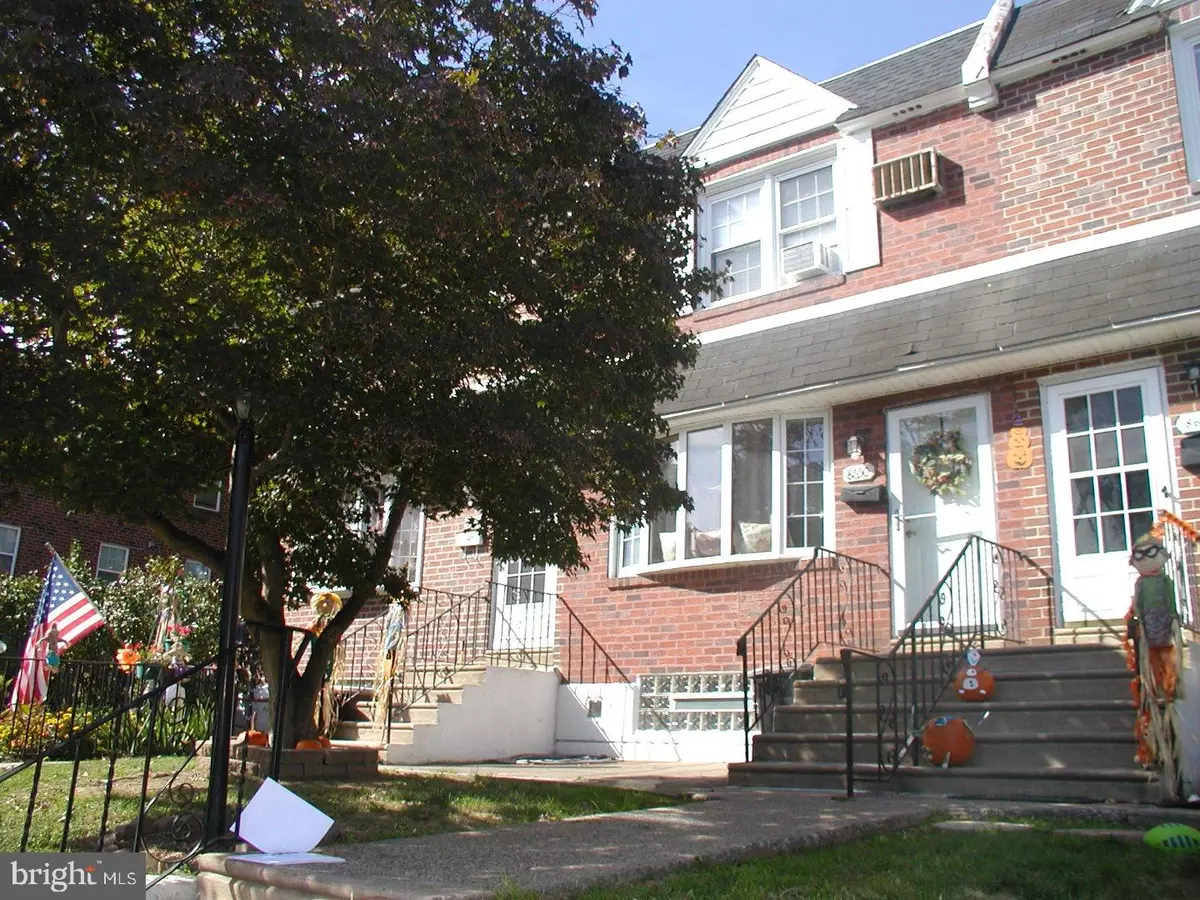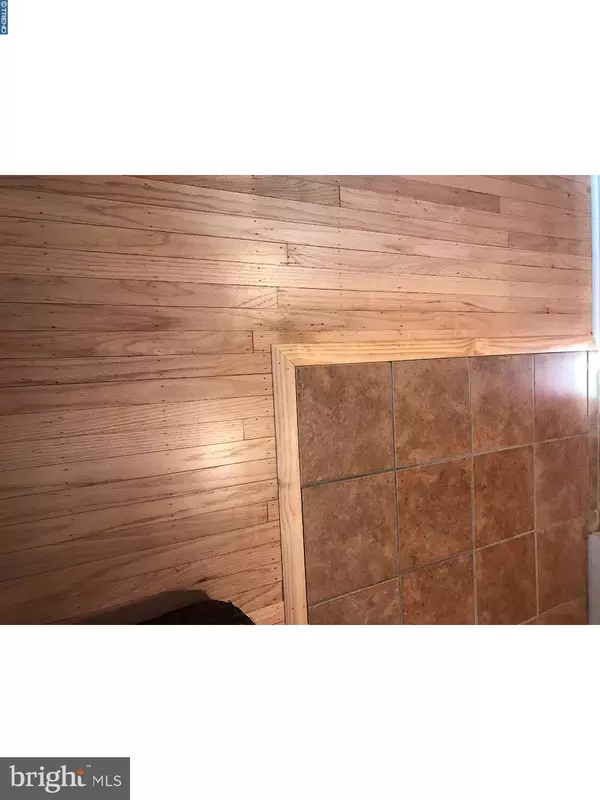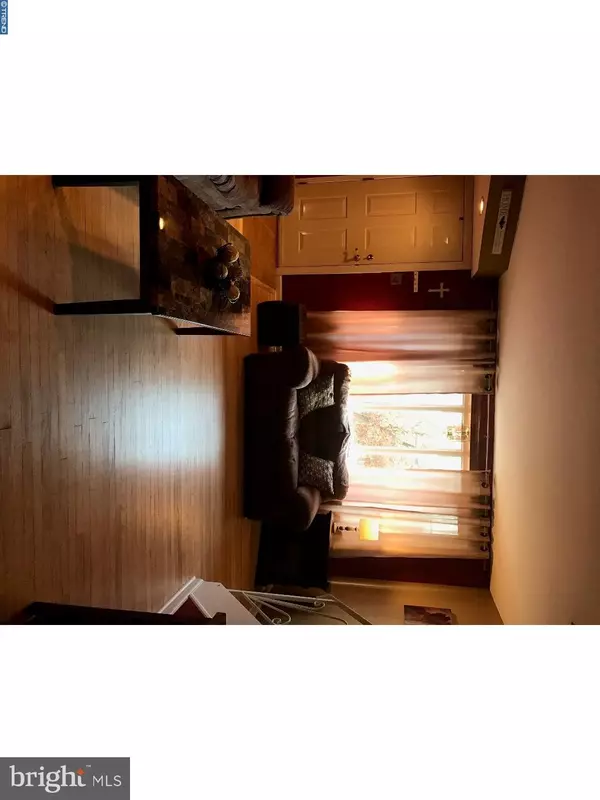$162,500
$169,900
4.4%For more information regarding the value of a property, please contact us for a free consultation.
3 Beds
2 Baths
1,152 SqFt
SOLD DATE : 01/24/2018
Key Details
Sold Price $162,500
Property Type Townhouse
Sub Type Interior Row/Townhouse
Listing Status Sold
Purchase Type For Sale
Square Footage 1,152 sqft
Price per Sqft $141
Subdivision Holmesburg
MLS Listing ID 1003286143
Sold Date 01/24/18
Style Straight Thru
Bedrooms 3
Full Baths 1
Half Baths 1
HOA Y/N N
Abv Grd Liv Area 1,152
Originating Board TREND
Year Built 1962
Annual Tax Amount $1,690
Tax Year 2017
Lot Size 1,564 Sqft
Acres 0.04
Lot Dimensions 16X98
Property Description
TURN KEY ,Back on the Market and shining like NEW. They decided to do everything for you. Entire NEW Roof on all levels (removed existing roofs),New Bathroom skylight, Refinished Hardwood floors. A Certified Home Inspection was done and they took care of any issue's. DONE,DONE,DONE. This property offers a large living room, a charming center dining room and a new kitchen with Gorgeous glass accenting on quality Cabinetry, Beautiful Granite tops and tile flooring with Stainless steel appliances. Waiting outside of the kitchen slider is the serene 15x16 ft.covered deck.Plenty of room for outside entertaining or just kicking back and relaxing. Main floor also offers a 1/2 bath at the top of the finished basement stairs, very conveniently located. Head upstairs to the 3 generous sized bedrooms with plenty of closet space. be sure to view the updated ceramic tile bath. Now head down to the completely finished 21x14 ft.quiet basement with outside exit thru the laundry room. Newer maintenance free vinyl windows and front door. This Home has it all and the floor plan just flows from top to bottom. Oh, Almost forgot the oversized garage with additional storage and the rear yard shed. It just goes on and on. Schedule a showing now !!!!
Location
State PA
County Philadelphia
Area 19136 (19136)
Zoning RSA5
Rooms
Other Rooms Living Room, Dining Room, Primary Bedroom, Bedroom 2, Kitchen, Family Room, Bedroom 1
Basement Full, Outside Entrance, Fully Finished
Interior
Interior Features Skylight(s), Ceiling Fan(s), Kitchen - Eat-In
Hot Water Electric
Heating Gas, Forced Air
Cooling Central A/C, Wall Unit
Flooring Fully Carpeted, Tile/Brick
Equipment Oven - Self Cleaning, Dishwasher, Disposal, Built-In Microwave
Fireplace N
Window Features Energy Efficient,Replacement
Appliance Oven - Self Cleaning, Dishwasher, Disposal, Built-In Microwave
Heat Source Natural Gas
Laundry Basement
Exterior
Exterior Feature Deck(s), Roof
Garage Spaces 3.0
Utilities Available Cable TV
Water Access N
Roof Type Flat
Accessibility None
Porch Deck(s), Roof
Attached Garage 1
Total Parking Spaces 3
Garage Y
Building
Story 2
Sewer Public Sewer
Water Public
Architectural Style Straight Thru
Level or Stories 2
Additional Building Above Grade, Shed
New Construction N
Schools
School District The School District Of Philadelphia
Others
Senior Community No
Tax ID 652251400
Ownership Fee Simple
Read Less Info
Want to know what your home might be worth? Contact us for a FREE valuation!

Our team is ready to help you sell your home for the highest possible price ASAP

Bought with Luis N Reyes III • Weichert Realtors
"My job is to find and attract mastery-based agents to the office, protect the culture, and make sure everyone is happy! "






