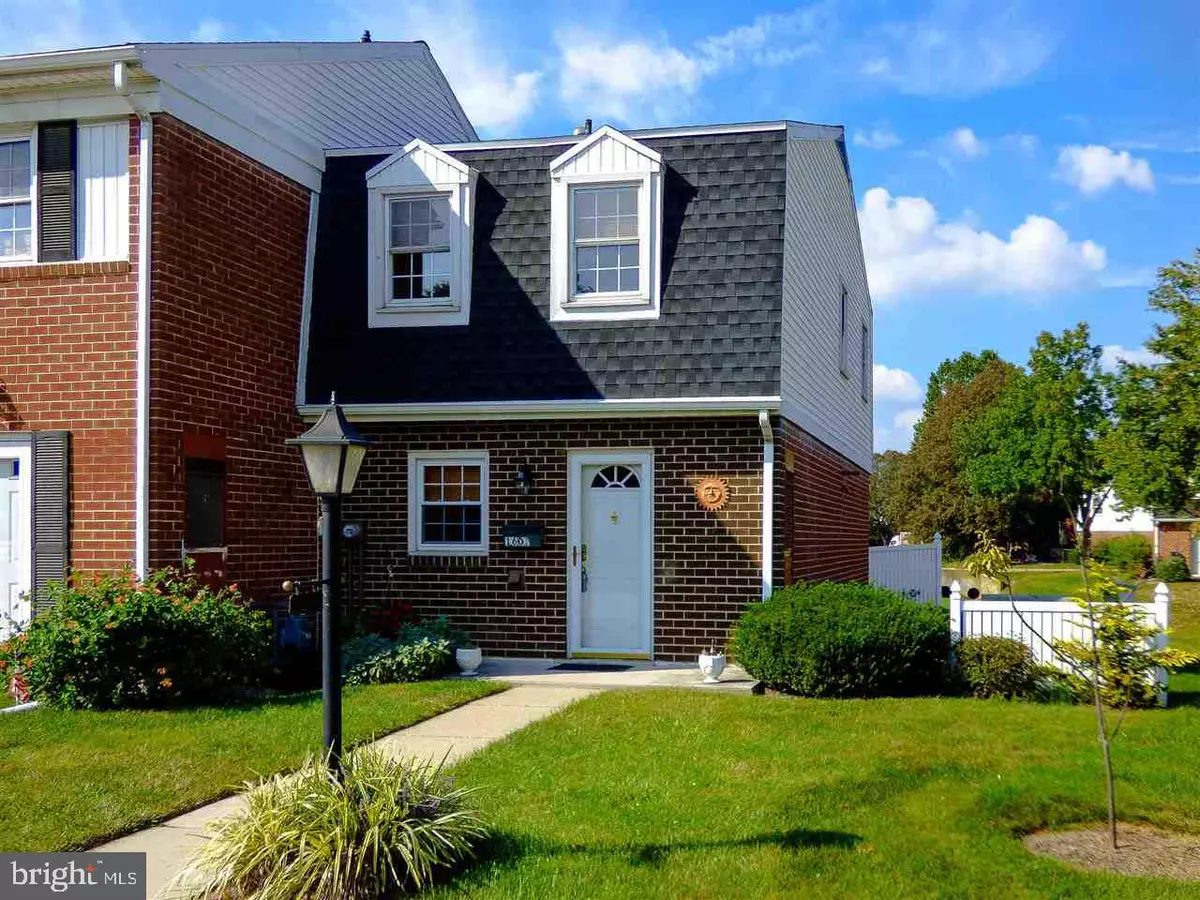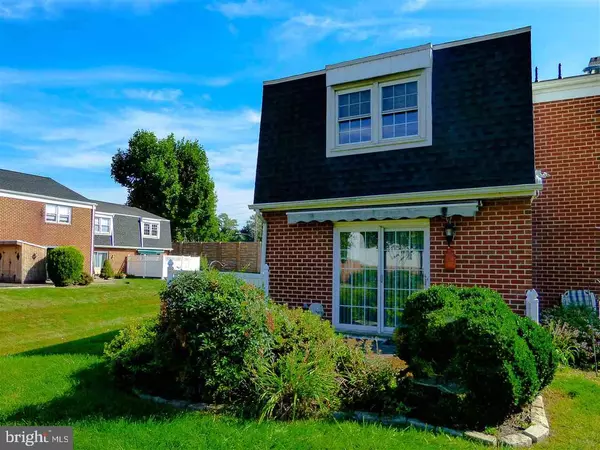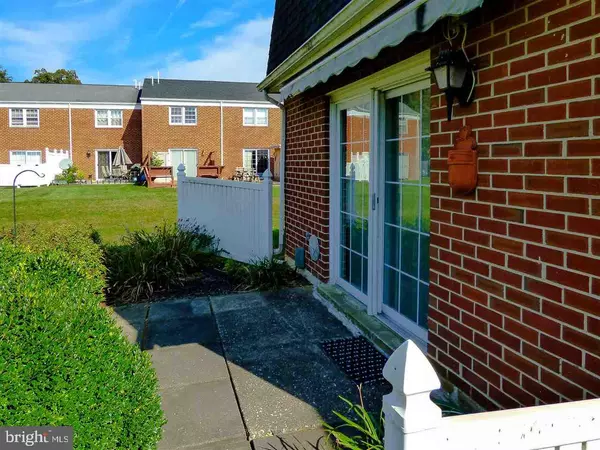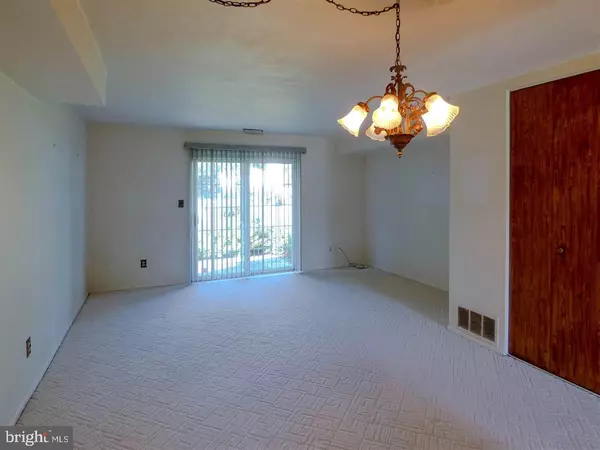$50,000
$50,000
For more information regarding the value of a property, please contact us for a free consultation.
2 Beds
2 Baths
1,024 SqFt
SOLD DATE : 11/10/2017
Key Details
Sold Price $50,000
Property Type Single Family Home
Sub Type Unit/Flat/Apartment
Listing Status Sold
Purchase Type For Sale
Square Footage 1,024 sqft
Price per Sqft $48
Subdivision Colony Park
MLS Listing ID 1001814979
Sold Date 11/10/17
Style Other
Bedrooms 2
Full Baths 2
HOA Fees $175/mo
HOA Y/N Y
Abv Grd Liv Area 1,024
Originating Board RAYAC
Year Built 1972
Annual Tax Amount $2,395
Tax Year 2017
Property Description
Summer heat got you down? Enjoy the community pool! This wonderful end unit condo in Colony Park! Boasting tile & beautiful neutral patterned berber carpeting on the 1st flr & freshly steamed cleaned carpets & hrdwd on the 2nd flr. Concrete rear patio open to common area to rear, ceiling fans - this home has everything an active person(s) could need! Neat & Clean!
Location
State PA
County York
Area York City - Ward 1 (15202)
Zoning RESIDENTIAL
Direction South
Rooms
Other Rooms Living Room, Bedroom 2, Kitchen, Bedroom 1
Basement None, Slab
Interior
Interior Features Combination Dining/Living, Skylight(s), Kitchen - Eat-In
Heating Forced Air, Programmable Thermostat
Cooling Central A/C, Programmable Thermostat
Equipment Oven - Wall, Dryer, Oven/Range - Electric, Refrigerator, Washer, Washer/Dryer Stacked, Built-In Range, Oven - Single
Fireplace N
Window Features Insulated
Appliance Oven - Wall, Dryer, Oven/Range - Electric, Refrigerator, Washer, Washer/Dryer Stacked, Built-In Range, Oven - Single
Heat Source Natural Gas
Laundry Main Floor
Exterior
Exterior Feature Patio(s)
Amenities Available Swimming Pool, Party Room, Tot Lots/Playground
Water Access N
Roof Type Shingle,Asphalt
Accessibility None
Porch Patio(s)
Road Frontage Private, Boro/Township, City/County
Garage N
Building
Lot Description Level, Cleared, Corner, Cul-de-sac
Story 2
Unit Features Garden 1 - 4 Floors
Sewer Public Sewer
Water Public
Architectural Style Other
Level or Stories 2
Additional Building Above Grade, Below Grade
New Construction N
Schools
High Schools William Penn
School District York City
Others
HOA Fee Include Water,Sewer,Insurance,Trash,Ext Bldg Maint,Other,Lawn Maintenance,Snow Removal
Senior Community No
Tax ID 671462616001800C0160
Ownership Condominium
SqFt Source Estimated
Acceptable Financing FHA, Conventional
Listing Terms FHA, Conventional
Financing FHA,Conventional
Special Listing Condition Standard
Read Less Info
Want to know what your home might be worth? Contact us for a FREE valuation!

Our team is ready to help you sell your home for the highest possible price ASAP

Bought with Rich S Vangel • Berkshire Hathaway HomeServices Homesale Realty
"My job is to find and attract mastery-based agents to the office, protect the culture, and make sure everyone is happy! "






