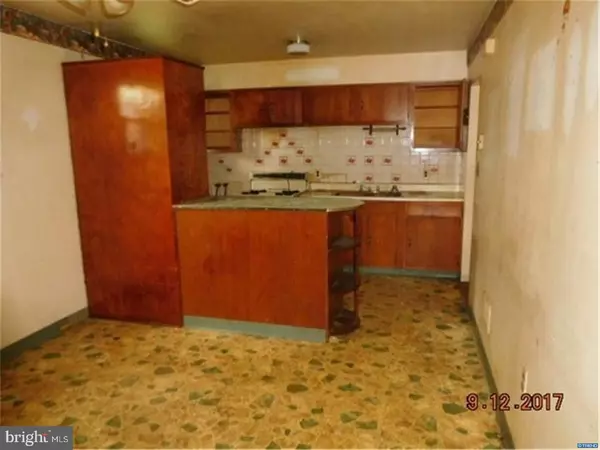$85,000
$99,900
14.9%For more information regarding the value of a property, please contact us for a free consultation.
3 Beds
2 Baths
1,040 SqFt
SOLD DATE : 02/16/2018
Key Details
Sold Price $85,000
Property Type Single Family Home
Sub Type Detached
Listing Status Sold
Purchase Type For Sale
Square Footage 1,040 sqft
Price per Sqft $81
Subdivision Whiteoak
MLS Listing ID 1001217923
Sold Date 02/16/18
Style Ranch/Rambler
Bedrooms 3
Full Baths 1
Half Baths 1
HOA Y/N N
Abv Grd Liv Area 1,040
Originating Board TREND
Year Built 1964
Annual Tax Amount $722
Tax Year 2016
Lot Size 9,148 Sqft
Acres 0.21
Lot Dimensions 70 X 134
Property Description
This property is being sold in As Is condition. A great potential for investors or someone with DIY ability. Due to Fannie Mae requirements, this property is to be marketed to owner occupants or non-profit entities for a period of 20 days following the initial listing in MLS. After 20 days of marketing and if no owner occupants or non-profits have submitted and received offer approval during this period of time, the seller will then begin to entertain offers from all potential buyer types. All cash offers must be submitted with proof of funds for closing. Financed offers must be submitted with lender pre-qualification.
Location
State DE
County Kent
Area Capital (30802)
Zoning R8
Rooms
Other Rooms Living Room, Primary Bedroom, Bedroom 2, Kitchen, Family Room, Bedroom 1, Attic
Basement Full
Interior
Interior Features Kitchen - Island, Butlers Pantry, Kitchen - Eat-In
Hot Water Natural Gas
Heating Gas, Forced Air
Cooling Central A/C
Flooring Fully Carpeted, Vinyl
Equipment Built-In Range
Fireplace N
Appliance Built-In Range
Heat Source Natural Gas
Laundry Main Floor, Basement
Exterior
Exterior Feature Porch(es)
Garage Spaces 3.0
Water Access N
Roof Type Shingle
Accessibility None
Porch Porch(es)
Total Parking Spaces 3
Garage Y
Building
Lot Description Level
Story 1
Foundation Brick/Mortar
Sewer Public Sewer
Water Public
Architectural Style Ranch/Rambler
Level or Stories 1
Additional Building Above Grade
New Construction N
Schools
School District Capital
Others
Senior Community No
Tax ID ED-05-06814-01-2000-000
Ownership Fee Simple
Acceptable Financing Conventional
Listing Terms Conventional
Financing Conventional
Read Less Info
Want to know what your home might be worth? Contact us for a FREE valuation!

Our team is ready to help you sell your home for the highest possible price ASAP

Bought with Karyn Anderson • Century 21 Harrington Realty, Inc
"My job is to find and attract mastery-based agents to the office, protect the culture, and make sure everyone is happy! "






