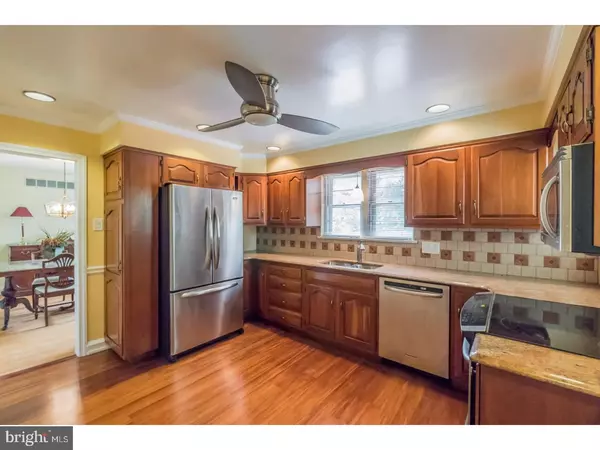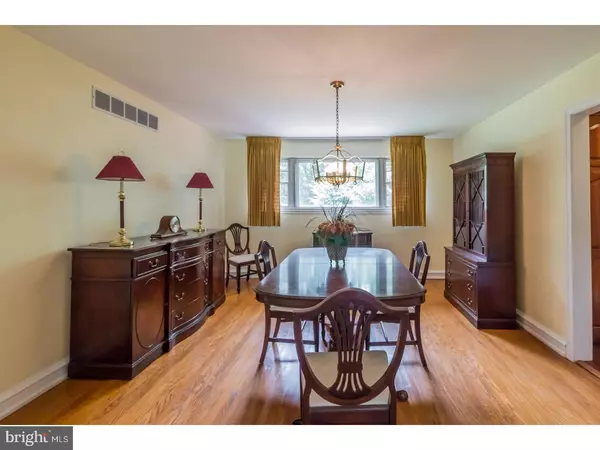$385,900
$400,000
3.5%For more information regarding the value of a property, please contact us for a free consultation.
3 Beds
2 Baths
0.94 Acres Lot
SOLD DATE : 02/28/2018
Key Details
Sold Price $385,900
Property Type Single Family Home
Sub Type Detached
Listing Status Sold
Purchase Type For Sale
Subdivision North Star
MLS Listing ID 1000325969
Sold Date 02/28/18
Style Ranch/Rambler
Bedrooms 3
Full Baths 2
HOA Fees $4/ann
HOA Y/N Y
Originating Board TREND
Year Built 1960
Annual Tax Amount $3,464
Tax Year 2017
Lot Size 0.940 Acres
Acres 0.94
Lot Dimensions 150X275
Property Description
Located in the Desirable Community of North Star this Beautifully Landscaped Ranch is First Floor living at its best! Upon entering the Spacious Foyer into the Living Room with a Large Bay Window and Stone Fireplace you will feel the warmth of this home. Notice the Gleam of Hardwood Floors throughout the entire first floor. The Updated Kitchen boasts Stainless Steel Appliances, recessed lighting, Granite countertops and a wine cooler. Family Room has access to to Large Custom Deck and Gazebo, perfect for entertaining guests or just relaxing with a cocktail and enjoying the picturesque scenery. Dining Room is open to Living Room which makes this a Great Gathering Place for family and friends. The First Floor Master Bedroom with newly remodeled bathroom is the perfect place to retire at the end of a long day. Two additional bedrooms with main bath and laundry area is ideal for first floor living. Full Basement with walkout to paver patio and plumbing installed for bathroom can be easily finished as game or theatre room, the walkup attic has plumbing for a Bathroom and can be easily converted into a 4th Bedroom or just used for storage. Attached two car garage NEW Roof, NEW Furnace, NEW Water heater are just some of major upgrades to this fine home. With the benefits of a North Star feeder pattern and close to all main roads, this home will not last long. Make your appointment today.
Location
State DE
County New Castle
Area Newark/Glasgow (30905)
Zoning NC21
Rooms
Other Rooms Living Room, Dining Room, Primary Bedroom, Bedroom 2, Kitchen, Family Room, Foyer, Bedroom 1, Other
Basement Full
Interior
Interior Features Primary Bath(s), Ceiling Fan(s)
Hot Water Electric
Heating Forced Air
Cooling Central A/C
Flooring Wood
Fireplaces Number 1
Equipment Cooktop, Built-In Range, Dishwasher, Refrigerator, Disposal, Built-In Microwave
Fireplace Y
Appliance Cooktop, Built-In Range, Dishwasher, Refrigerator, Disposal, Built-In Microwave
Heat Source Oil
Laundry Main Floor
Exterior
Exterior Feature Deck(s), Patio(s)
Parking Features Inside Access, Garage Door Opener
Garage Spaces 2.0
Water Access N
Roof Type Shingle
Accessibility None
Porch Deck(s), Patio(s)
Attached Garage 2
Total Parking Spaces 2
Garage Y
Building
Lot Description Front Yard, Rear Yard, SideYard(s)
Story 1
Foundation Slab
Sewer On Site Septic
Water Public
Architectural Style Ranch/Rambler
Level or Stories 1
New Construction N
Schools
Elementary Schools Anna P. Mote
Middle Schools Alexis I. Du Pont
High Schools John Dickinson
School District Red Clay Consolidated
Others
Senior Community No
Tax ID 08-023.20-049
Ownership Fee Simple
Acceptable Financing Conventional, VA, FHA 203(b)
Listing Terms Conventional, VA, FHA 203(b)
Financing Conventional,VA,FHA 203(b)
Read Less Info
Want to know what your home might be worth? Contact us for a FREE valuation!

Our team is ready to help you sell your home for the highest possible price ASAP

Bought with Michele A Endrich • BHHS Fox & Roach - Hockessin
"My job is to find and attract mastery-based agents to the office, protect the culture, and make sure everyone is happy! "






