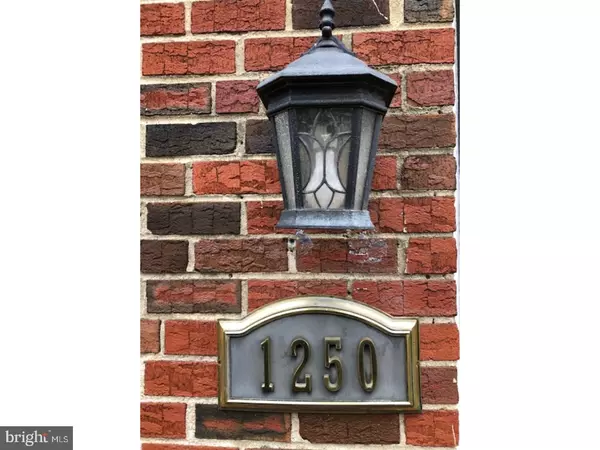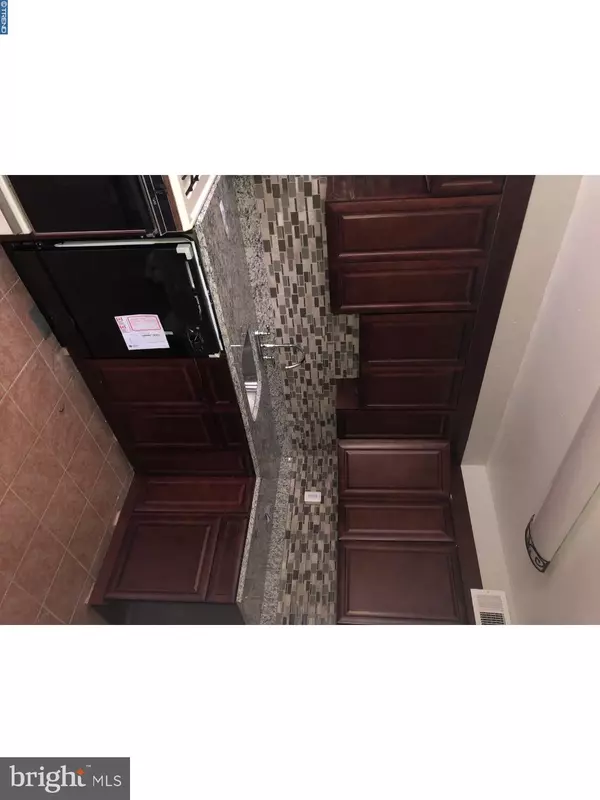$169,900
$169,000
0.5%For more information regarding the value of a property, please contact us for a free consultation.
3 Beds
3 Baths
1,332 SqFt
SOLD DATE : 02/28/2018
Key Details
Sold Price $169,900
Property Type Townhouse
Sub Type End of Row/Townhouse
Listing Status Sold
Purchase Type For Sale
Square Footage 1,332 sqft
Price per Sqft $127
Subdivision Cedarbrook
MLS Listing ID 1004343045
Sold Date 02/28/18
Style Other
Bedrooms 3
Full Baths 2
Half Baths 1
HOA Y/N N
Abv Grd Liv Area 1,332
Originating Board TREND
Year Built 1950
Annual Tax Amount $2,419
Tax Year 2017
Lot Size 3,830 Sqft
Acres 0.09
Lot Dimensions 34X111
Property Description
NEW WATER TANK AND HEATER JUST INSTALLED! Looking to reside in desirable Mt. Airy East? This adorable end of the row all brick home is BACK ON THE MARKET due to buyers financing falling through. The price has been adjusted making this home super affordable. Sellers have made all major repairs to the home bringing it up to FHA code. This is a solid home, all you have to do is move in!!! Some of the perks of this home are the original hardwood flooring throughout, recessed lighting, central air and indoor/outdoor garage access. Additionally, there is a large yard for entertaining and a partially finished basement. So many perks for this price? You can't beat that! All it needs is a few finishing touches to reflect your personal style. Bring your best offer! This is your chance to experience living in a conveniently located, highly desirable section of the city.
Location
State PA
County Philadelphia
Area 19150 (19150)
Zoning RSA5
Rooms
Other Rooms Living Room, Dining Room, Primary Bedroom, Bedroom 2, Kitchen, Family Room, Bedroom 1
Interior
Interior Features Primary Bath(s)
Hot Water Electric
Heating Gas, Forced Air
Cooling Central A/C
Flooring Wood
Fireplace N
Heat Source Natural Gas
Laundry Basement
Exterior
Garage Spaces 2.0
Water Access N
Roof Type Pitched
Accessibility None
Attached Garage 1
Total Parking Spaces 2
Garage Y
Building
Lot Description Front Yard, Rear Yard, SideYard(s)
Story 2
Sewer Public Sewer
Water Public
Architectural Style Other
Level or Stories 2
Additional Building Above Grade
New Construction N
Schools
School District The School District Of Philadelphia
Others
Senior Community No
Tax ID 502485900
Ownership Fee Simple
Acceptable Financing Conventional, VA, FHA 203(b), USDA
Listing Terms Conventional, VA, FHA 203(b), USDA
Financing Conventional,VA,FHA 203(b),USDA
Special Listing Condition Short Sale
Read Less Info
Want to know what your home might be worth? Contact us for a FREE valuation!

Our team is ready to help you sell your home for the highest possible price ASAP

Bought with Sam Shepherd • Century 21 Absolute Realty-Springfield
"My job is to find and attract mastery-based agents to the office, protect the culture, and make sure everyone is happy! "






