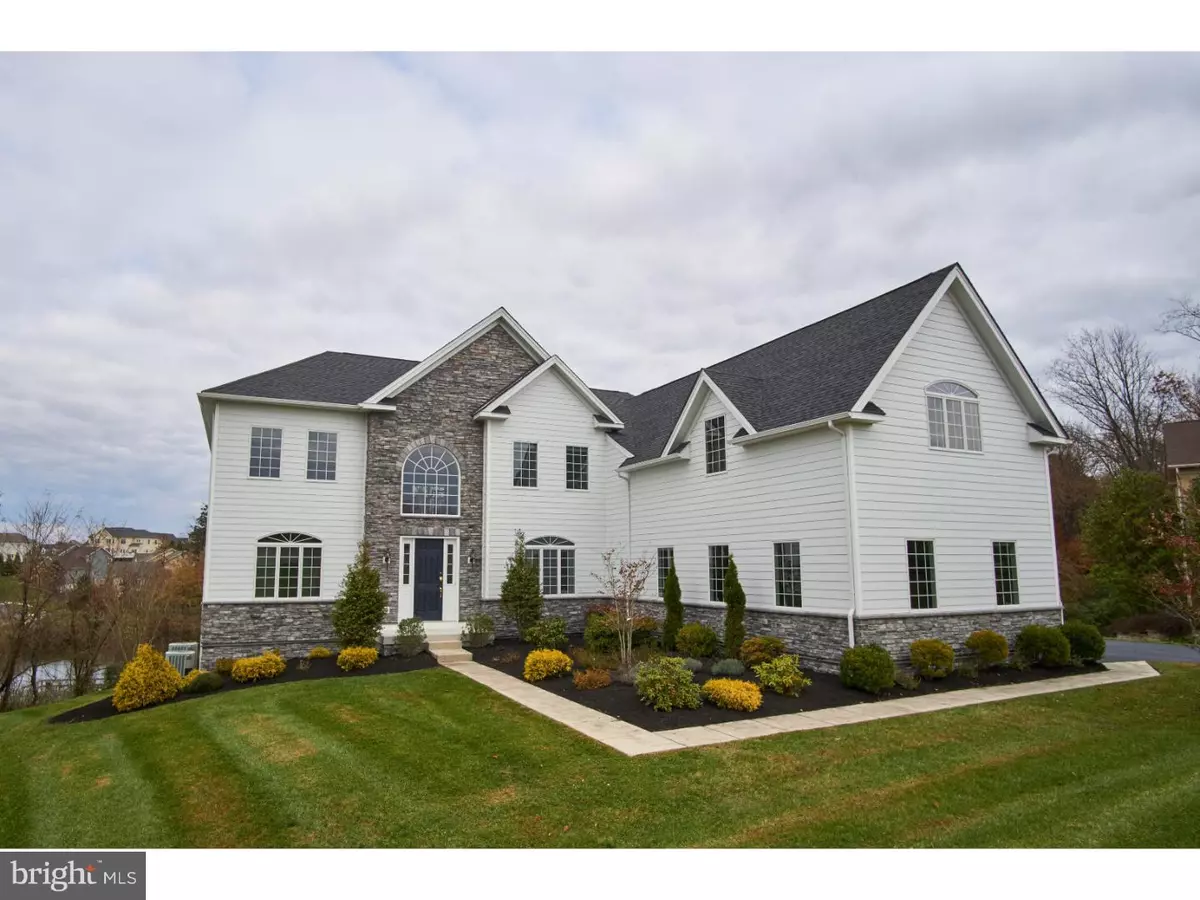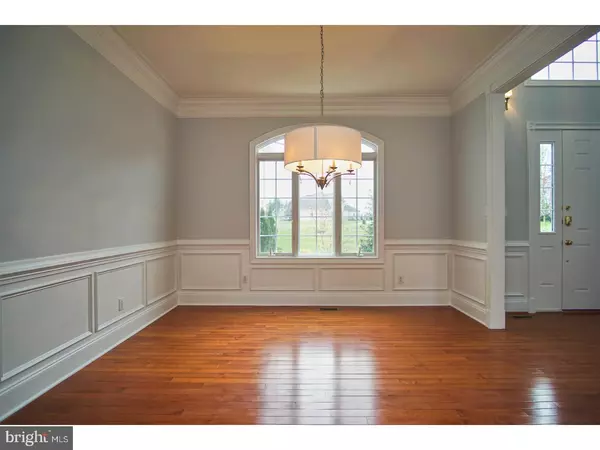$775,000
$835,000
7.2%For more information regarding the value of a property, please contact us for a free consultation.
4 Beds
4 Baths
5,321 SqFt
SOLD DATE : 03/30/2018
Key Details
Sold Price $775,000
Property Type Single Family Home
Sub Type Detached
Listing Status Sold
Purchase Type For Sale
Square Footage 5,321 sqft
Price per Sqft $145
Subdivision Ests At Chadds Ford
MLS Listing ID 1004151997
Sold Date 03/30/18
Style Colonial
Bedrooms 4
Full Baths 3
Half Baths 1
HOA Fees $131/qua
HOA Y/N Y
Abv Grd Liv Area 5,321
Originating Board TREND
Year Built 2007
Annual Tax Amount $14,694
Tax Year 2018
Lot Size 0.515 Acres
Acres 0.52
Lot Dimensions 0 X 0
Property Description
Welcome Home to 18 Magnolia Way! This beautiful, 4-Bedroom, 3.1-Bath Colonial in the Estates at Chadds Ford offers sweeping views of the countryside. Nestled on one of the most private lots in the community, this home was recently renovated inside and out. The original exterior was removed and replaced with HardiePlank siding and stone in a stunning white and gray color scheme. Many of the windows were replaced during the exterior remediation. The open floor plan is a delight for entertaining, featuring a dramatic 2-story entry foyer with impressive turned staircase and open to the formal living and dining rooms with a centrally located, sun soaked, 2-story family room with gas fireplace. Luxurious finishing touches are visible throughout the home with extensive amounts of Brazilian Cherry hardwood flooring on the main level as well as elegant 5-piece crown molding, wainscoting and chair rails. The spectacular island kitchen boasts granite counter tops, upgraded 42" cabinetry, stainless appliances, double wall ovens, GE Profile gas cooktop, ceramic tile backsplash a built-in desk and huge pantry! The main floor also offers a bright, breakfast room, large private office, laundry room and rear stairs to the upper level. Open the French doors to the expanded master bedroom suite with a gracious sitting room, spacious bedroom, dressing area with 4 large walk-in closets and a beautiful 4-piece bathroom with whirlpool tub. The second floor also features a princess suite bedroom with walk-in closet and Jack-and-Jill bedrooms that share a bathroom. The full-size basement is ready for your finishing touches; it has a walk-out exit to the backyard and is plumbed for a future bathroom. The lot is one of the most private in the community; it sits in a cul-de-sac atop a hill, and backs to a nature-preserve-like setting owned and maintained by the HOA. This impressive home is in the award-winning Unionville-Chadds Ford School District. The Estates at Chadds Ford is located in the beautiful Brandywine Valley, near the Routes 1 and 202 shopping corridors, close to the Brandywine River Museum, Longwood Gardens, Winterthur and numerous other cultural venues, as well as many upscale shopping, recreational and restaurant options; easy access to Wilmington, Philadelphia and the International Airport. A one-year HSA home warranty is being offered with an acceptable Agreement of Sale.
Location
State PA
County Delaware
Area Chadds Ford Twp (10404)
Zoning RESI
Rooms
Other Rooms Living Room, Dining Room, Primary Bedroom, Bedroom 2, Bedroom 3, Kitchen, Family Room, Bedroom 1, Laundry, Other, Attic
Basement Full, Unfinished, Outside Entrance
Interior
Interior Features Primary Bath(s), Kitchen - Island, Butlers Pantry, Dining Area
Hot Water Natural Gas
Heating Gas, Forced Air
Cooling Central A/C
Flooring Wood, Fully Carpeted, Tile/Brick
Fireplaces Number 1
Fireplaces Type Stone, Gas/Propane
Equipment Cooktop, Oven - Wall, Oven - Double, Dishwasher
Fireplace Y
Appliance Cooktop, Oven - Wall, Oven - Double, Dishwasher
Heat Source Natural Gas
Laundry Main Floor
Exterior
Parking Features Garage Door Opener, Oversized
Garage Spaces 6.0
Utilities Available Cable TV
Water Access N
Roof Type Pitched,Shingle
Accessibility None
Attached Garage 3
Total Parking Spaces 6
Garage Y
Building
Lot Description Cul-de-sac, Irregular, Sloping, Front Yard, Rear Yard, SideYard(s)
Story 2
Foundation Concrete Perimeter
Sewer Public Sewer
Water Public
Architectural Style Colonial
Level or Stories 2
Additional Building Above Grade
Structure Type Cathedral Ceilings,9'+ Ceilings
New Construction N
Others
HOA Fee Include Common Area Maintenance,Trash
Senior Community No
Tax ID 04-00-00203-13
Ownership Fee Simple
Read Less Info
Want to know what your home might be worth? Contact us for a FREE valuation!

Our team is ready to help you sell your home for the highest possible price ASAP

Bought with Robert Watson • RE/MAX Elite
"My job is to find and attract mastery-based agents to the office, protect the culture, and make sure everyone is happy! "






