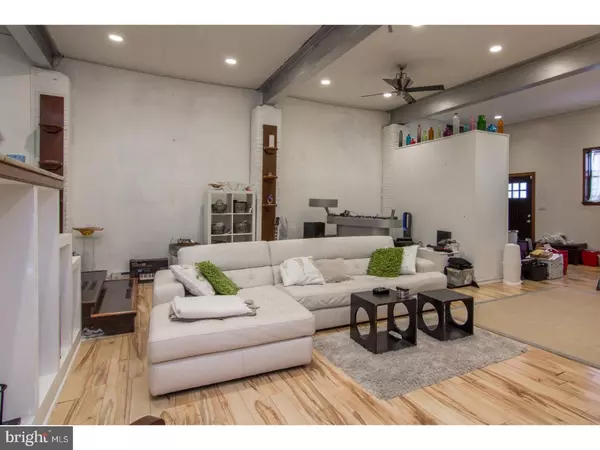$455,000
$499,900
9.0%For more information regarding the value of a property, please contact us for a free consultation.
2 Beds
2 Baths
1,337 SqFt
SOLD DATE : 04/06/2018
Key Details
Sold Price $455,000
Property Type Townhouse
Sub Type Interior Row/Townhouse
Listing Status Sold
Purchase Type For Sale
Square Footage 1,337 sqft
Price per Sqft $340
Subdivision Loft District
MLS Listing ID 1003980023
Sold Date 04/06/18
Style Other
Bedrooms 2
Full Baths 1
Half Baths 1
HOA Y/N N
Abv Grd Liv Area 1,337
Originating Board TREND
Year Built 1935
Annual Tax Amount $1,928
Tax Year 2018
Lot Size 1,465 Sqft
Acres 0.03
Lot Dimensions 30X45
Property Description
1335 Mount Vernon is perfect for either the savvy investor or home buyer. This is an amazing opportunity to own or develop a huge 1,465 sq ft corner lot property zoned CMX3 in one of the hottest neighborhoods in the city! The property currently stands as a 1,300 sq ft+ residential home with 2 large bedrooms, office space, and 1.5 baths. Beautiful hardwood floors can be found throughout the entire space along with 12 foot ceilings. Granite counter tops, tons of cabinet space, and stainless steel appliances make up the amazing kitchen that overlooks an open concept living area. The property also includes an additional mud room with washer and dryer and a 9x11 side storage unit with garage bay door. Just steps away from the Broad Street Line, Divine Lorraine, Osteria, Vie and all of the Loft District and Fairmount shops and restaurants, this property has unlimited potential! There are tons of ongoing projects happening, so start yours next! Available ASAP!
Location
State PA
County Philadelphia
Area 19123 (19123)
Zoning CMX3
Rooms
Other Rooms Living Room, Primary Bedroom, Kitchen, Bedroom 1
Interior
Interior Features Kitchen - Eat-In
Hot Water Natural Gas
Heating Electric
Cooling Wall Unit
Fireplace N
Heat Source Electric
Laundry Main Floor
Exterior
Garage Spaces 2.0
Water Access N
Accessibility None
Total Parking Spaces 2
Garage N
Building
Story 1
Sewer Public Sewer
Water Public
Architectural Style Other
Level or Stories 1
Additional Building Above Grade
New Construction N
Schools
School District The School District Of Philadelphia
Others
Senior Community No
Tax ID 884342507
Ownership Fee Simple
Read Less Info
Want to know what your home might be worth? Contact us for a FREE valuation!

Our team is ready to help you sell your home for the highest possible price ASAP

Bought with Jason L Rabinovich • BHHS Fox & Roach-Center City Walnut
"My job is to find and attract mastery-based agents to the office, protect the culture, and make sure everyone is happy! "






