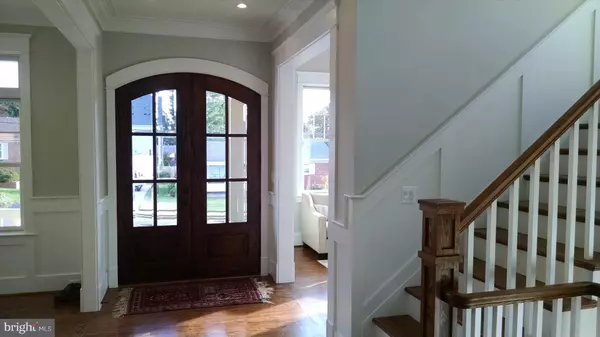$1,737,500
$1,775,000
2.1%For more information regarding the value of a property, please contact us for a free consultation.
5 Beds
6 Baths
5,840 SqFt
SOLD DATE : 04/06/2018
Key Details
Sold Price $1,737,500
Property Type Single Family Home
Sub Type Detached
Listing Status Sold
Purchase Type For Sale
Square Footage 5,840 sqft
Price per Sqft $297
Subdivision Fallview
MLS Listing ID 1000165029
Sold Date 04/06/18
Style Craftsman
Bedrooms 5
Full Baths 5
Half Baths 1
HOA Y/N N
Abv Grd Liv Area 4,050
Originating Board MRIS
Year Built 2017
Annual Tax Amount $6,340
Tax Year 2016
Lot Size 8,003 Sqft
Acres 0.18
Property Description
* Stunning 5BR 5.5BA, 5,800 sf home, 8ft mahogany entry doors,grand foyer,LR,DR,FR,10-14ft tall coffered ceilings,outstanding kitch,48" Wolf w/6 burners,griddle, 2 ovens,42" Subzero refrig..All hardwood flrs,2nd floor gallery,all bedrooms w/en suite bath, master suite his&her WIC's, many built-ins, top finishes, large lvl yard. 1 block to Nottingham ES, very quiet street.
Location
State VA
County Arlington
Zoning R-8
Rooms
Other Rooms Living Room, Dining Room, Master Bedroom, Bedroom 2, Bedroom 3, Bedroom 4, Bedroom 5, Kitchen, Game Room, Family Room, Foyer, Bedroom 1, Study, Exercise Room, Laundry, Mud Room, Other, Storage Room
Interior
Interior Features Butlers Pantry, Family Room Off Kitchen, Kitchen - Island, Kitchen - Table Space, Kitchenette, Dining Area, Kitchen - Eat-In, Kitchen - Gourmet, Recessed Lighting, Floor Plan - Open
Hot Water Natural Gas, 60+ Gallon Tank
Heating Forced Air, Central, Zoned
Cooling Central A/C
Fireplaces Number 1
Equipment Dishwasher, Disposal, Icemaker, Microwave, Oven - Double, Oven - Self Cleaning, Oven/Range - Gas, Range Hood, Refrigerator, Six Burner Stove, Water Heater
Fireplace Y
Window Features Low-E,Insulated,Double Pane
Appliance Dishwasher, Disposal, Icemaker, Microwave, Oven - Double, Oven - Self Cleaning, Oven/Range - Gas, Range Hood, Refrigerator, Six Burner Stove, Water Heater
Heat Source Natural Gas
Exterior
Garage Spaces 2.0
Water Access N
Roof Type Shingle
Accessibility Other
Attached Garage 2
Total Parking Spaces 2
Garage Y
Private Pool N
Building
Story 3+
Foundation Concrete Perimeter
Sewer Public Sewer
Water Public
Architectural Style Craftsman
Level or Stories 3+
Additional Building Above Grade, Below Grade
New Construction Y
Schools
Elementary Schools Nottingham
Middle Schools Williamsburg
High Schools Yorktown
School District Arlington County Public Schools
Others
Senior Community No
Tax ID 01-020-026
Ownership Fee Simple
Special Listing Condition Standard
Read Less Info
Want to know what your home might be worth? Contact us for a FREE valuation!

Our team is ready to help you sell your home for the highest possible price ASAP

Bought with Christine Rich • Long & Foster Real Estate, Inc.
"My job is to find and attract mastery-based agents to the office, protect the culture, and make sure everyone is happy! "






