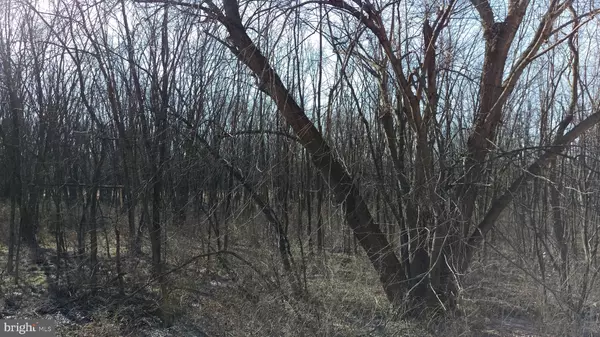$153,000
$154,900
1.2%For more information regarding the value of a property, please contact us for a free consultation.
3 Beds
3 Baths
1,328 SqFt
SOLD DATE : 04/04/2018
Key Details
Sold Price $153,000
Property Type Single Family Home
Sub Type Twin/Semi-Detached
Listing Status Sold
Purchase Type For Sale
Square Footage 1,328 sqft
Price per Sqft $115
Subdivision Middleton Estates
MLS Listing ID 1000103666
Sold Date 04/04/18
Style Traditional
Bedrooms 3
Full Baths 2
Half Baths 1
HOA Fees $50/mo
HOA Y/N Y
Abv Grd Liv Area 1,328
Originating Board BRIGHT
Year Built 1998
Annual Tax Amount $2,168
Tax Year 2017
Lot Size 2,178 Sqft
Acres 0.05
Property Description
The Pride of ownership is evident in this 3 bedroom home in Middleton Estates. Original owner. Open floor plan with Corner gas fireplace in living room. Dining room opens to wood deck with retractable awning overlooking private woods and stream. Recent upgrades include new roof, driveway,hot water heater,some windows, flooring,dishwasher,faucets,disposal. Full walk-out basement could be finished for additional sq footage. One car garage with storage above. Middleton Estates Covenants and Bylaws can be found on the website-www.middletonestates.net. Monthly fee is $50- covers trash, snow and lawns. There is a $200 initiation fee for buyer.
Location
State PA
County Cumberland
Area North Middleton Twp (14429)
Zoning R
Rooms
Other Rooms Living Room, Dining Room, Primary Bedroom, Bedroom 2, Bedroom 3, Kitchen, Laundry, Half Bath
Basement Poured Concrete, Walkout Level, Windows
Interior
Interior Features Attic, Carpet, Ceiling Fan(s), Floor Plan - Open
Hot Water Natural Gas
Heating Forced Air
Cooling Central A/C
Flooring Carpet, Laminated
Fireplaces Number 1
Fireplaces Type Gas/Propane
Equipment Built-In Microwave, Built-In Range, Dishwasher, Disposal, Dryer, Oven/Range - Gas, Refrigerator, Washer
Fireplace Y
Appliance Built-In Microwave, Built-In Range, Dishwasher, Disposal, Dryer, Oven/Range - Gas, Refrigerator, Washer
Heat Source Natural Gas
Laundry Upper Floor
Exterior
Exterior Feature Deck(s), Patio(s)
Utilities Available Cable TV Available, Water Available
Water Access N
Roof Type Shingle
Accessibility None
Porch Deck(s), Patio(s)
Garage N
Building
Lot Description Partly Wooded
Story 2
Sewer Public Sewer
Water Public
Architectural Style Traditional
Level or Stories 2
Additional Building Above Grade, Below Grade
Structure Type Dry Wall
New Construction N
Schools
Elementary Schools Crestview
Middle Schools Wilson
High Schools Carlisle Area
School District Carlisle Area
Others
Tax ID 29-15-1252-114
Ownership Fee Simple
SqFt Source Assessor
Security Features Smoke Detector
Special Listing Condition Standard
Read Less Info
Want to know what your home might be worth? Contact us for a FREE valuation!

Our team is ready to help you sell your home for the highest possible price ASAP

Bought with Michele A Lattanzio • Coldwell Banker Realty
"My job is to find and attract mastery-based agents to the office, protect the culture, and make sure everyone is happy! "






