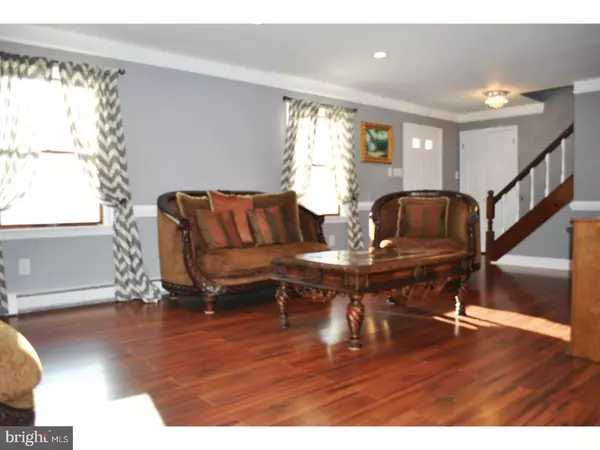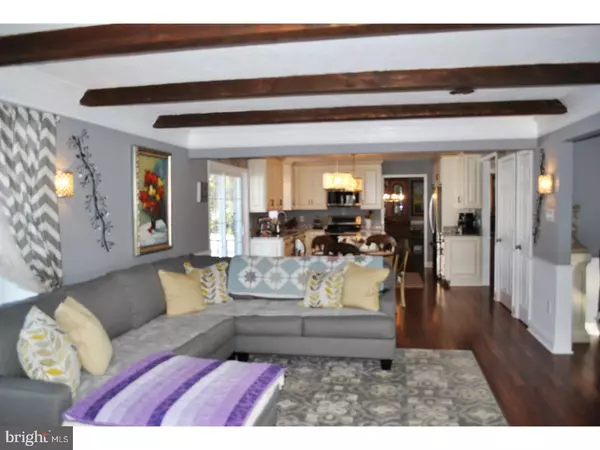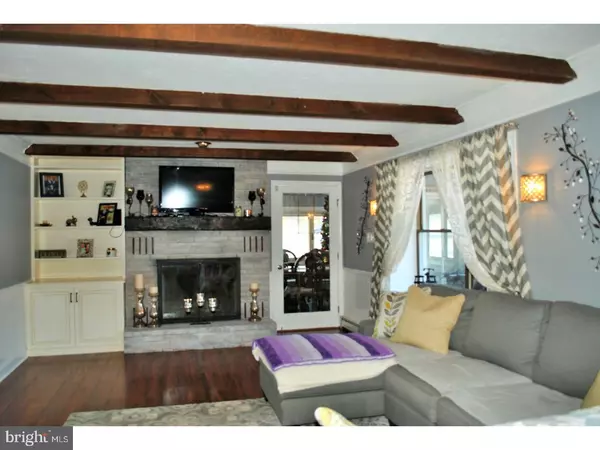$374,900
$379,000
1.1%For more information regarding the value of a property, please contact us for a free consultation.
4 Beds
3 Baths
3,128 SqFt
SOLD DATE : 04/13/2018
Key Details
Sold Price $374,900
Property Type Single Family Home
Sub Type Detached
Listing Status Sold
Purchase Type For Sale
Square Footage 3,128 sqft
Price per Sqft $119
Subdivision Rolling Ridge
MLS Listing ID 1004430415
Sold Date 04/13/18
Style Colonial
Bedrooms 4
Full Baths 2
Half Baths 1
HOA Y/N N
Abv Grd Liv Area 3,128
Originating Board TREND
Year Built 1979
Annual Tax Amount $7,460
Tax Year 2018
Lot Size 2.100 Acres
Acres 2.1
Lot Dimensions 0X0
Property Description
Motivated Seller! He says make me an offer!! Check out this fully renovated 4 bed 2 1/2 bath with over 2 acres and an in ground pool! As you pull into the driveway you'll be happy to have a 6 car parking area! Enter through the side door to the spacious sunroom with amazing natural lighting, sky lights and French door to rear deck and pool area. Enter into the main home to a specious open family room kitchen area! Family room is complete with a wood burning fire place. Off to the side of the family room is a bonus room, perfect for office or playroom, 1st floor laundry area and powder room. The kitchen is AMAZING! A spacious open eat in kitchen is all new! Amenities include custom built soft close cabinetry, Beautiful granite countertops, center island, new stainless steel appliances new floorings(glass tile backsplash to be added soon) and a spacious breakfast area with new sliders to rear deck. The formal living room is massive in size and the formal dining area is spacious as well. Large enough for a table that seats 10. On the 2nd level you will find 3 extremely spacious bedrooms sharing a fully renovated hall bath with granite double sink top vanity. Also is an extremely spacious master bedroom with fully renovated master bath and walk in closet. The basement would be wonderful space to finis with a walk out entrance and numerous windows as well as rough in plumbing. Out back there is a fully renovated in ground pool complete with new vinyl fencing for great summertime parties and relaxation. There is also A large rear and side yard area large enough for a pickup football game. While there still are a few finishing touch ups to be completed this home has been renovated from top to bottom! Schedule your showing today and make this your new home!
Location
State PA
County Chester
Area East Vincent Twp (10321)
Zoning R1
Rooms
Other Rooms Living Room, Dining Room, Primary Bedroom, Bedroom 2, Bedroom 3, Kitchen, Family Room, Bedroom 1, Laundry, Other, Attic
Basement Full, Unfinished, Outside Entrance
Interior
Interior Features Primary Bath(s), Kitchen - Island, Skylight(s), Ceiling Fan(s), Exposed Beams, Stall Shower, Dining Area
Hot Water Oil
Heating Oil, Hot Water
Cooling Central A/C
Fireplaces Number 1
Fireplaces Type Stone
Equipment Dishwasher, Built-In Microwave
Fireplace Y
Window Features Bay/Bow,Replacement
Appliance Dishwasher, Built-In Microwave
Heat Source Oil
Laundry Main Floor
Exterior
Exterior Feature Deck(s), Patio(s)
Parking Features Inside Access
Garage Spaces 5.0
Fence Other
Pool In Ground
Water Access N
Roof Type Pitched,Shingle
Accessibility None
Porch Deck(s), Patio(s)
Attached Garage 2
Total Parking Spaces 5
Garage Y
Building
Lot Description Level, Open, Front Yard, Rear Yard, SideYard(s)
Story 2
Sewer On Site Septic
Water Well
Architectural Style Colonial
Level or Stories 2
Additional Building Above Grade
New Construction N
Schools
Middle Schools Owen J Roberts
High Schools Owen J Roberts
School District Owen J Roberts
Others
Senior Community No
Tax ID 21-04 -0076.0600
Ownership Fee Simple
Acceptable Financing Conventional, VA, FHA 203(b)
Listing Terms Conventional, VA, FHA 203(b)
Financing Conventional,VA,FHA 203(b)
Read Less Info
Want to know what your home might be worth? Contact us for a FREE valuation!

Our team is ready to help you sell your home for the highest possible price ASAP

Bought with Andrew Himes • BHHS Fox & Roach-Collegeville
"My job is to find and attract mastery-based agents to the office, protect the culture, and make sure everyone is happy! "






