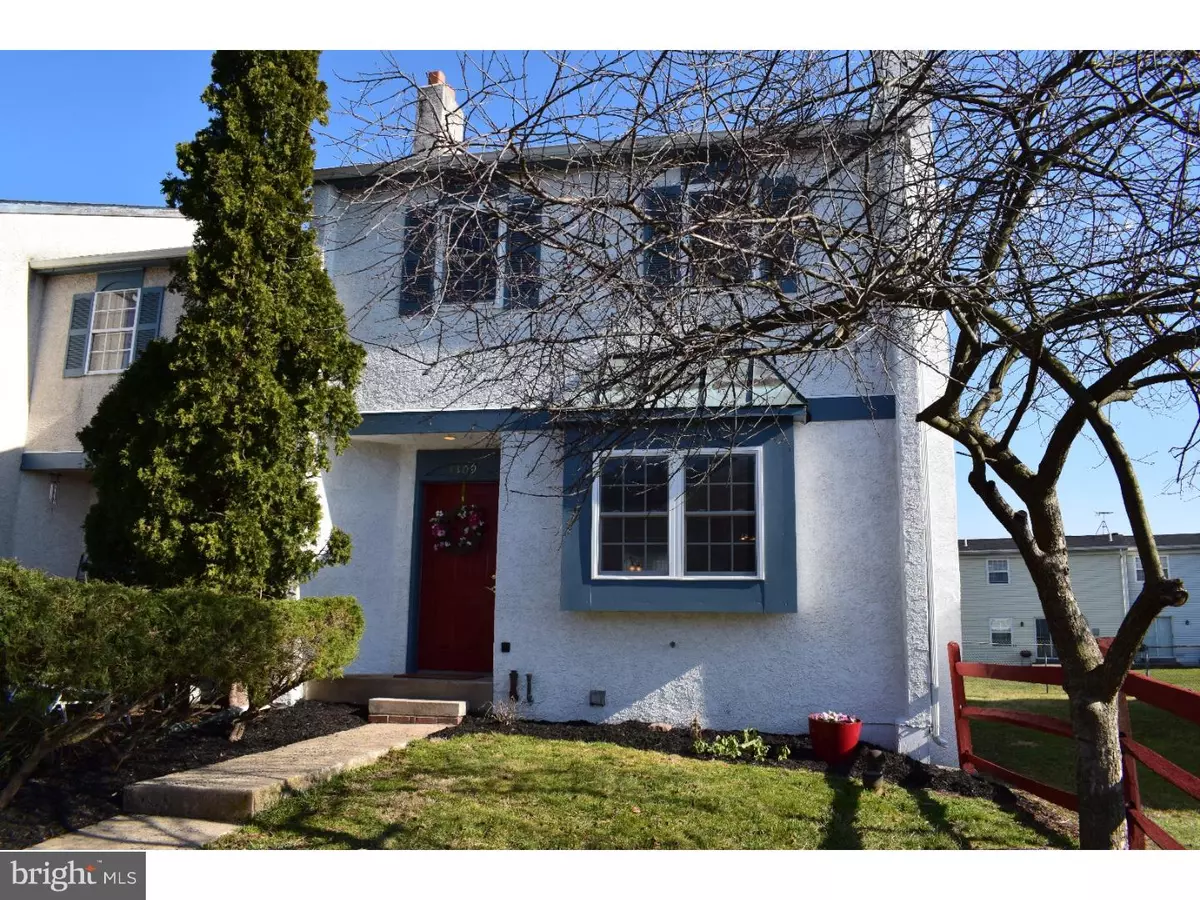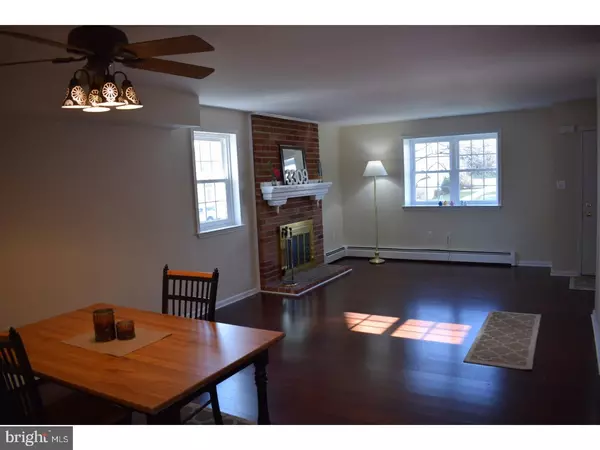$124,000
$129,800
4.5%For more information regarding the value of a property, please contact us for a free consultation.
3 Beds
3 Baths
1,520 SqFt
SOLD DATE : 04/13/2018
Key Details
Sold Price $124,000
Property Type Townhouse
Sub Type End of Row/Townhouse
Listing Status Sold
Purchase Type For Sale
Square Footage 1,520 sqft
Price per Sqft $81
Subdivision Walnut Ridge Ests
MLS Listing ID 1000219392
Sold Date 04/13/18
Style Other
Bedrooms 3
Full Baths 2
Half Baths 1
HOA Fees $85/mo
HOA Y/N Y
Abv Grd Liv Area 1,520
Originating Board TREND
Year Built 1984
Annual Tax Amount $3,742
Tax Year 2018
Lot Size 760 Sqft
Acres 0.02
Lot Dimensions 20
Property Description
Spacious 1520 sq. ft., 3 bedroom, 2.5 bath end unit townhouse that has just been fully renovated. Open living room and dining room floor plan with wood burning brick fireplace and large, sunny bay window. Beautiful kitchen features white cabinets, granite counter tops, spacious pantry, all new Frigidaire stainless steel appliances, and a breakfast bar. New sliding glass doors off of the kitchen lead to a huge deck! This fantastic extension of your living space is perfect for year round gatherings with family and friends. The entire first floor features gorgeous engineered hardwood floors. A powder room rounds out the main living space. Upstairs, you'll find the huge master bedroom with private, remodeled master bath with skylight. Additionally, there are two bedrooms, closet space and a hall bath. Both bathrooms feature new vanities, toilets and tile flooring. Neutral new wall to wall carpet and great closet space upstairs. Separate laundry with Maytag washer and dryer and custom laundry storage/folding station are located in the finished basement. Additional upgrades include freshly painted interior and exterior, 1 year old roof, new furnace and new windows throughout the first and second floor. It's all new, conveniently located and ready for you to enjoy!
Location
State PA
County Montgomery
Area Lower Pottsgrove Twp (10642)
Zoning R2
Rooms
Other Rooms Living Room, Dining Room, Primary Bedroom, Bedroom 2, Kitchen, Family Room, Bedroom 1
Basement Full
Interior
Interior Features Kitchen - Eat-In
Hot Water Oil
Heating Oil, Baseboard
Cooling None
Fireplaces Number 1
Fireplace Y
Heat Source Oil
Laundry Basement
Exterior
Water Access N
Accessibility None
Garage N
Building
Story 2
Sewer Public Sewer
Water Public
Architectural Style Other
Level or Stories 2
Additional Building Above Grade
New Construction N
Schools
School District Pottsgrove
Others
Senior Community No
Tax ID 42-00-05119-509
Ownership Fee Simple
Read Less Info
Want to know what your home might be worth? Contact us for a FREE valuation!

Our team is ready to help you sell your home for the highest possible price ASAP

Bought with James E. Stachelek • RE/MAX Reliance
"My job is to find and attract mastery-based agents to the office, protect the culture, and make sure everyone is happy! "






