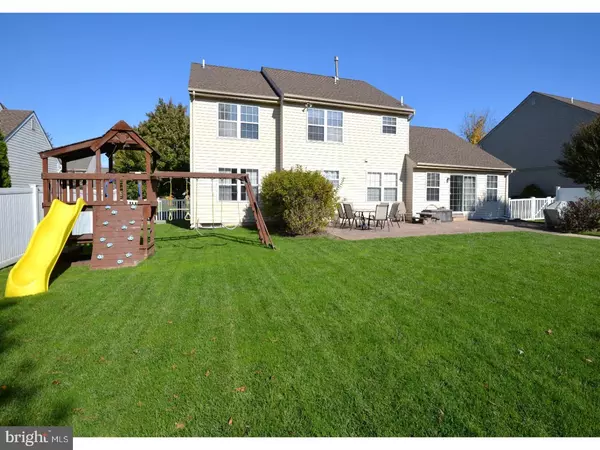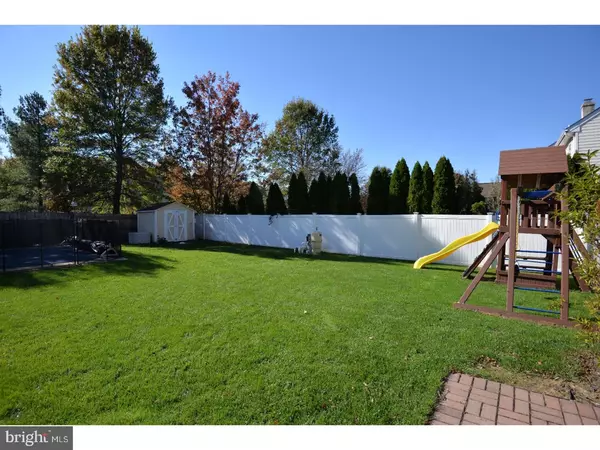$505,000
$519,900
2.9%For more information regarding the value of a property, please contact us for a free consultation.
4 Beds
3 Baths
2,456 SqFt
SOLD DATE : 04/13/2018
Key Details
Sold Price $505,000
Property Type Single Family Home
Sub Type Detached
Listing Status Sold
Purchase Type For Sale
Square Footage 2,456 sqft
Price per Sqft $205
Subdivision Hearthstone
MLS Listing ID 1003979883
Sold Date 04/13/18
Style Colonial
Bedrooms 4
Full Baths 2
Half Baths 1
HOA Fees $33
HOA Y/N Y
Abv Grd Liv Area 2,456
Originating Board TREND
Year Built 1995
Annual Tax Amount $6,059
Tax Year 2018
Lot Size 0.261 Acres
Acres 0.26
Lot Dimensions 80X142
Property Description
Nicely appointed Buckingham Colonial with brick facade is located on a private cul-de-sac in the sought after community of Hearthstone. From the beautifully refinished hardwood flooring throughout the first level to the detailed mill-work extending to the second level, this home has been upgraded and well maintained. In the 2-story foyer with decorative chandelier, you'll have access to an office with a floor-to-ceiling built-in bookcase and to the formal living room with 2 large windows and plenty of room to host guests. The dining room features gorgeous hardwood flooring, a chandelier, crown molding and chair rail to elevate the space for formal entertaining. Step into the gourmet kitchen and you'll see numerous upgrades from the GE Profile stainless steel appliance suite to the 42" cherry cabinets with crown molding. The kitchen showcases a large granite counter-top on both the main work surface and on the island with additional storage cabinets. A decorative tile back-splash, pantry and breakfast area complete the spacious kitchen. The home's open floor plan combines the kitchen and the large family room. With a vaulted ceiling, hardwood flooring and 2 windows on either side of the sliding glass door leading to the patio, the family room is a great place for entertaining family and friends. As you step into the expansive back yard, you'll see that it is surrounded by a 6-foot privacy fence and offers plenty of recreational space. The brick-paver patio is perfect for outdoor dining and the fenced, in-ground pool is a great place to cool off and entertain in the summer. The pool features a new liner, new variable-speed (high efficiency) pump, new filter, new winter cover and a solar cover. Atop the staircase, you'll find the master bedroom, which features new carpeting, crown molding, a large walk-in closet and a full bath with an oval garden tub, a double sink vanity and double glass door shower enclosure. The 3 additional bedrooms on the second level are nicely-appointed with hardwood floors, double windows, ceiling fans and large closets. A hall linen closet and full bathroom with a tub and shower and a wood vanity with granite top complete the second level. The full, finished basement adds plenty of living and storage space to this home. There are 4 separate areas that can be used as an office, a den/craft room, a rec room or anything you can imagine. Located within walking distance of Hansell and George Bush parks! 1 yr. home warranty!
Location
State PA
County Bucks
Area Buckingham Twp (10106)
Zoning R5
Rooms
Other Rooms Living Room, Dining Room, Primary Bedroom, Bedroom 2, Bedroom 3, Kitchen, Family Room, Bedroom 1, Laundry, Other, Attic
Basement Full, Fully Finished
Interior
Interior Features Primary Bath(s), Kitchen - Island, Butlers Pantry, Ceiling Fan(s), Air Filter System, Stall Shower, Dining Area
Hot Water Natural Gas
Heating Gas, Forced Air, Zoned
Cooling Central A/C
Flooring Wood, Fully Carpeted, Tile/Brick
Equipment Dishwasher, Disposal, Built-In Microwave
Fireplace N
Appliance Dishwasher, Disposal, Built-In Microwave
Heat Source Natural Gas
Laundry Main Floor
Exterior
Exterior Feature Patio(s)
Parking Features Inside Access, Garage Door Opener
Garage Spaces 5.0
Fence Other
Pool In Ground
Utilities Available Cable TV
Water Access N
Roof Type Pitched,Shingle
Accessibility None
Porch Patio(s)
Attached Garage 2
Total Parking Spaces 5
Garage Y
Building
Lot Description Cul-de-sac, Level, Front Yard, Rear Yard, SideYard(s)
Story 2
Foundation Concrete Perimeter
Sewer Public Sewer
Water Public
Architectural Style Colonial
Level or Stories 2
Additional Building Above Grade
Structure Type Cathedral Ceilings,9'+ Ceilings,High
New Construction N
Schools
Elementary Schools Cold Spring
Middle Schools Holicong
High Schools Central Bucks High School East
School District Central Bucks
Others
HOA Fee Include Common Area Maintenance,Trash
Senior Community No
Tax ID 06-061-023
Ownership Fee Simple
Acceptable Financing Conventional
Listing Terms Conventional
Financing Conventional
Read Less Info
Want to know what your home might be worth? Contact us for a FREE valuation!

Our team is ready to help you sell your home for the highest possible price ASAP

Bought with Susan E Podhor • BHHS Fox & Roach-New Hope
"My job is to find and attract mastery-based agents to the office, protect the culture, and make sure everyone is happy! "






