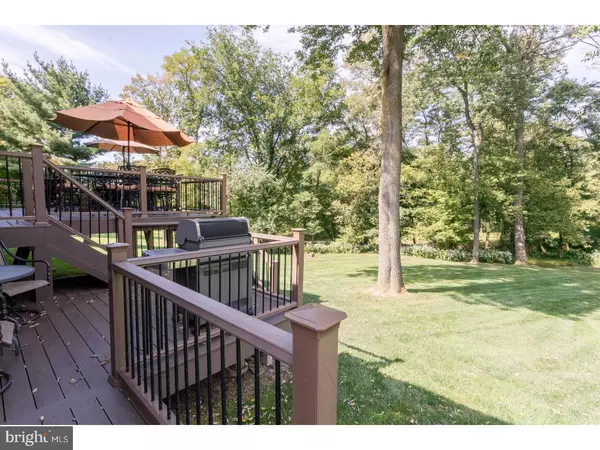$389,900
$389,900
For more information regarding the value of a property, please contact us for a free consultation.
5 Beds
3 Baths
3,164 SqFt
SOLD DATE : 05/07/2018
Key Details
Sold Price $389,900
Property Type Single Family Home
Sub Type Detached
Listing Status Sold
Purchase Type For Sale
Square Footage 3,164 sqft
Price per Sqft $123
Subdivision Delaware Rise
MLS Listing ID 1001252511
Sold Date 05/07/18
Style Colonial
Bedrooms 5
Full Baths 2
Half Baths 1
HOA Y/N N
Abv Grd Liv Area 3,164
Originating Board TREND
Year Built 1976
Annual Tax Amount $11,345
Tax Year 2017
Lot Size 0.568 Acres
Acres 0.57
Lot Dimensions 110X225
Property Description
At the top of Delaware Rise sits this huge Cedar Shake Colonial on a premium lot backing to green space. Enter the welcoming foyer flanked by a bright formal living room with hardwood floors and a formal dining room ideal for large gatherings. An ultra custom kitchen is the center of the home offering plenty of space for culinary collaboration. There are wide open counter tops flooded with natural light, smartly designed custom cabinetry, breakfast bar, full feature stainless steel appliances, and a sun filled breakfast room. Steps away eyes are drawn to a custom fireplace across the large family room where a picture window looks out onto the treetops. The main level also includes a flexible 5th. bedroom that can easily serve as an office or study, a well located powder room, and functional laundry room. Moving upstairs there are no disappointments as a roomy main hall leads to refreshing large bedrooms served by a updated hall bathroom, including a owners suite with remodeled bathroom and dressing room. Still there's more including a massive finished basement, Recent windows, dual heating and central air conditioning systems, hardwood and tile floors, recessed lighting, two car garage with automatic door openers, and a gorgeous custom maintenance free deck overlooking a big rear yard backing to mature woodlands. This well maintained and thoughtfully upgraded Colonial is ideally located along parklands, and near restaurants, golf, the canal path and Delaware River offering walking, running, cycling, fishing, canoe and kayaking opportunities convenient to Lambertville and fantastic commuting links.
Location
State NJ
County Mercer
Area Ewing Twp (21102)
Zoning R-1
Rooms
Other Rooms Living Room, Dining Room, Primary Bedroom, Bedroom 2, Bedroom 3, Kitchen, Family Room, Bedroom 1, Laundry, Other, Attic
Basement Full, Fully Finished
Interior
Interior Features Primary Bath(s), Dining Area
Hot Water Natural Gas
Heating Oil, Forced Air, Zoned
Cooling Central A/C
Flooring Wood, Fully Carpeted, Tile/Brick
Fireplaces Number 1
Equipment Cooktop, Oven - Wall, Oven - Self Cleaning, Dishwasher, Refrigerator, Energy Efficient Appliances, Built-In Microwave
Fireplace Y
Appliance Cooktop, Oven - Wall, Oven - Self Cleaning, Dishwasher, Refrigerator, Energy Efficient Appliances, Built-In Microwave
Heat Source Oil
Laundry Main Floor
Exterior
Exterior Feature Deck(s)
Parking Features Garage Door Opener
Garage Spaces 2.0
Utilities Available Cable TV
Water Access N
Roof Type Pitched
Accessibility None
Porch Deck(s)
Attached Garage 2
Total Parking Spaces 2
Garage Y
Building
Lot Description Front Yard, Rear Yard
Story 2
Sewer Public Sewer
Water Public
Architectural Style Colonial
Level or Stories 2
Additional Building Above Grade
New Construction N
Schools
Elementary Schools Francis Lore
Middle Schools Gilmore J Fisher
High Schools Ewing
School District Ewing Township Public Schools
Others
Senior Community No
Tax ID 02-00423 02-00307
Ownership Fee Simple
Read Less Info
Want to know what your home might be worth? Contact us for a FREE valuation!

Our team is ready to help you sell your home for the highest possible price ASAP

Bought with David DePaola • David DePaola and Company Real Estate
"My job is to find and attract mastery-based agents to the office, protect the culture, and make sure everyone is happy! "






