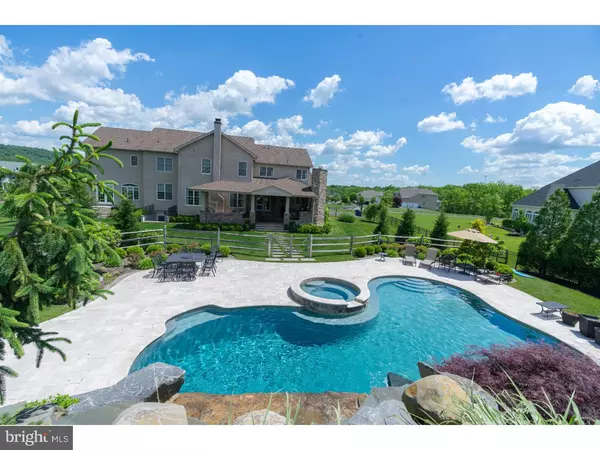$1,575,000
$1,649,500
4.5%For more information regarding the value of a property, please contact us for a free consultation.
5 Beds
5 Baths
6,122 SqFt
SOLD DATE : 01/04/2019
Key Details
Sold Price $1,575,000
Property Type Single Family Home
Sub Type Detached
Listing Status Sold
Purchase Type For Sale
Square Footage 6,122 sqft
Price per Sqft $257
Subdivision Dutchess Farm Ests
MLS Listing ID 1000136580
Sold Date 01/04/19
Style Colonial
Bedrooms 5
Full Baths 4
Half Baths 1
HOA Fees $175/mo
HOA Y/N Y
Abv Grd Liv Area 6,122
Originating Board TREND
Year Built 2010
Annual Tax Amount $19,605
Tax Year 2018
Lot Size 1.137 Acres
Acres 1.14
Lot Dimensions IRR
Property Description
Professionally decorated and upgraded throughout, this magnificent home in Dutchess Farms will be sure to impress. Many luxury amenities including an in-ground pool with marble decking, waterslide, spa and waterfall. The ultimate in outdoor entertaining, there is also a covered terrace with pine ceiling, wood-burning fireplace, outdoor bar, built-in grill, outdoor speakers and refrigerator. The interior of the home is just as stunning with beautiful hand scraped, wide planked hardwood throughout, Formal Living Room with tray ceiling leading to a Conservatory with bar. Formal Dining Room with tray ceiling and Butler's Pantry. Step down Family Room with coffered ceiling and gas fireplace, Designer Kitchen with oversized island, high-end appliances, Breakfast Room, custom Cubby Area. Finished walk-up Lower Level which includes a Bar, Full Bath, Billiard Area and Home Theater. 5 Bedrooms on the 2nd level each with their own Full Bath. Main Suite offers Dressing Room and an abundance of closets along with a bonus space currently being utilized as an Exercise Room. Added benefits include beautiful long distance views, Study with custom built-ins and 4 car garage. Shows impeccably! Stucco mitigation has been completed and warranty extended.
Location
State PA
County Bucks
Area Upper Makefield Twp (10147)
Zoning CM
Rooms
Other Rooms Living Room, Dining Room, Primary Bedroom, Bedroom 2, Bedroom 3, Kitchen, Family Room, Bedroom 1, Laundry, Other
Basement Full, Outside Entrance, Fully Finished
Interior
Interior Features Primary Bath(s), Ceiling Fan(s), WhirlPool/HotTub, Wet/Dry Bar, Dining Area
Hot Water Propane
Heating Propane, Forced Air
Cooling Central A/C
Fireplaces Number 1
Equipment Dishwasher, Disposal, Built-In Microwave
Fireplace Y
Appliance Dishwasher, Disposal, Built-In Microwave
Heat Source Bottled Gas/Propane
Laundry Upper Floor
Exterior
Exterior Feature Patio(s)
Parking Features Inside Access, Garage Door Opener
Garage Spaces 4.0
Pool In Ground
Water Access N
Roof Type Pitched
Accessibility None
Porch Patio(s)
Attached Garage 4
Total Parking Spaces 4
Garage Y
Building
Story 2
Sewer Community Septic Tank, Private Septic Tank
Water Well
Architectural Style Colonial
Level or Stories 2
Additional Building Above Grade
Structure Type 9'+ Ceilings
New Construction N
Schools
School District Council Rock
Others
HOA Fee Include Cook Fee
Senior Community No
Tax ID 47-004-074-019
Ownership Fee Simple
SqFt Source Assessor
Security Features Security System
Special Listing Condition Standard
Read Less Info
Want to know what your home might be worth? Contact us for a FREE valuation!

Our team is ready to help you sell your home for the highest possible price ASAP

Bought with James Spaziano • Jay Spaziano Real Estate
"My job is to find and attract mastery-based agents to the office, protect the culture, and make sure everyone is happy! "






